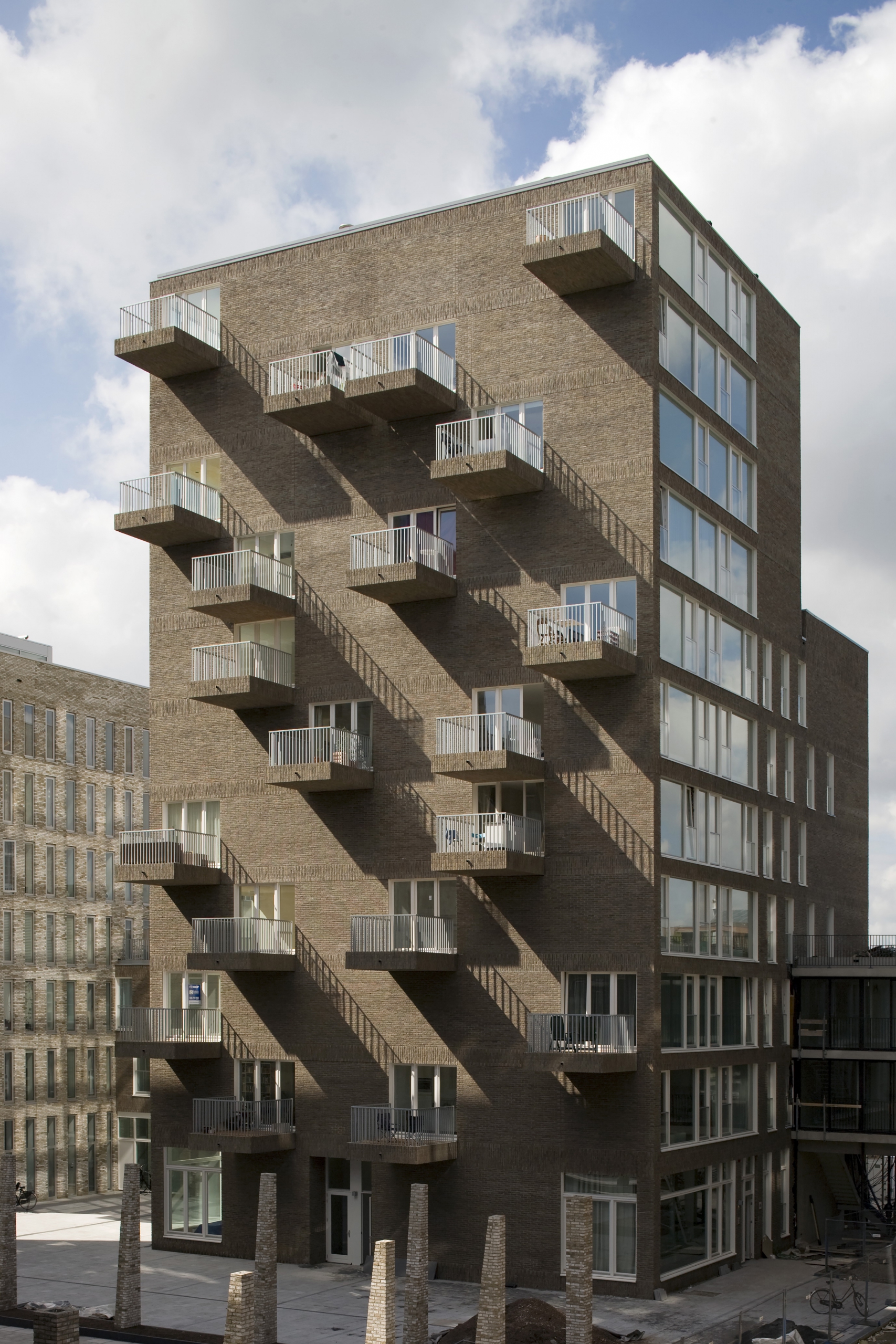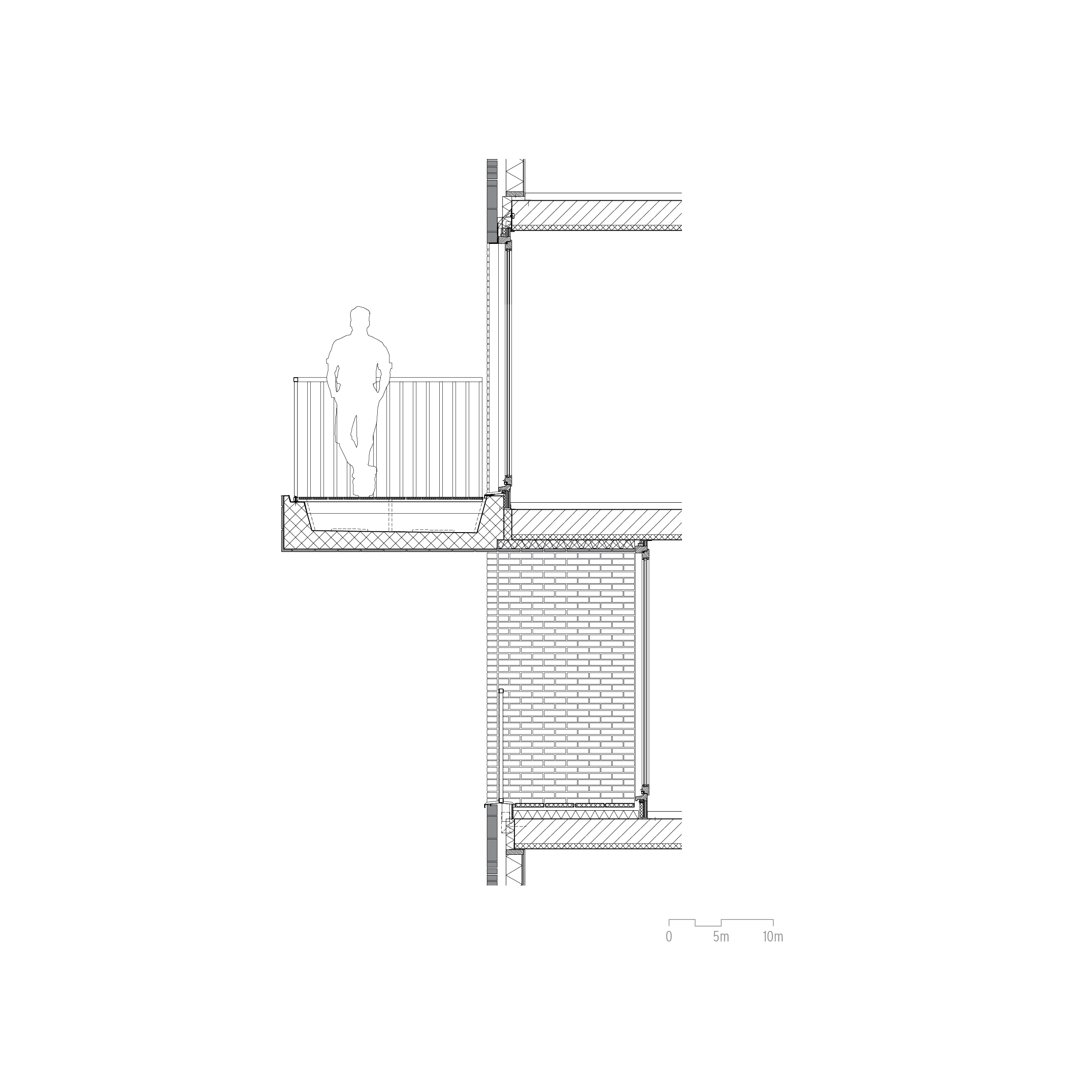westerdok, Amsterdam
We designed four of the fourteen building volumes – 1, 2, 9, 10 – that make up the central block on the Westerdok Island in Amsterdam. This perimeter block is composed of various volumes grouped around a large central space called the Cour.
The volumes vary in height from three to eleven storeys, and an underground car park extends under the whole development.
Wide panoramic windows and loggias are a feature of the façade facing the quay, while large brick balconies hang from the façade overlooking the courtyard
The volume overlooking the IJ waterway varies in height from seven to eleven storeys and contains 111 apartments and 1,500 m2 of office space. The volumes on the Westerdok side contain 36 apartments and a gatehouse. This tower is eleven floors tall and contains four apartments per floor on levels 0-6 and two apartments per floor on levels 7-10.
Both buildings are completely faced in liver-coloured hand-moulded bricks, with a variety of horizontal and vertical brick bonds. Wide panoramic windows and loggias are a feature of the façade facing the quay, while large brick balconies hang from the façade overlooking the courtyard. The overall composition is of an expressive brick sculpture with large expanses of glazing framed by a skin of brickwork.
The overall composition is of an expressive brick sculpture with large expanses of glazing framed by a skin of brickwork
- Site
- Amsterdam, The Netherlands
- Client
- Wodan cv Amsterdam
- Design
- 2001
- Realisation
- 2008
- Size
- 18.280 m2
- Program
- Mixed-use
- Assignment
- Commission
- Team
- Jeroen Schipper, Paul Kierkels, Erik Slangen, Gabriel Pena, Annett Arndt, Eva Fricke, Brian Debruijn
- Urban Planner
- CH & partners
- Advisors
- Pieters Bouwtechniek, Cauberg-Huygen, Huygen Installatie Adviseurs, INBO
- Contractor
- Bouwcombinatie Westerdok
- Costs
- 18.500.000 euro
- Photography
- Luuk Kramer
- Amsterdamse Nieuwbouwprijs 2010 | 3rd prize
- NEPROM-award 2009 | Winner
Archined
'Appartamenti ed uffici sulla Westerdok Island ad Amsterdam, Olanda', Davide Turrini, pp 18-21, October 2010 (nr.131)
'Dicht, dichter, dichtst. VOC Cour en Westerkaap I en II in Amsterdam', Marieke van Ouwerkerk, pp 52-61, June 2009
'Waar ligt de grens van hutje mutje?', Hilde de Haan en Bob Witman, pp 26-27, 10 April 2009
'VOC Cour - JSA', Bert Steinmetz, p 5, September 2010.
Article as part of the nomination for the Amsterdamse Nieuwbouwprijs 2010. Interview with the client, a resident and the architect, Jeroen Schipper.
'VOC Cour', Sabine Lebesque, pp 44-45, April 2012
The project 'VOC Cour' on the Westerdok Island is published in the architectural city guide 'Het IJ Rondom. Buildings, public space and art on the north and south borders of the river IJ, Amsterdam.
'Woningbouw Westerdokseiland', Kees van der Hoeven, Anne Luijten e.a., pp 80-83, April 2009
'Westerdokseiland', Leonhard Schenk, Rob van Gool, pp 150-153, February 2010
'VOC Cour - JSA', Caroline Uittenbroek e.a., p 221, February 2010.
'Projectenboek 2008-2009’ by the Ontwikkelingsbedrijf Gemeente Amsterdam - a municipal organisation concerned with housing - shows the result of the housing production in Amsterdam of one year. All 120 projects delivered between August 2008 and August 2009 are presented by drawings and a full-page photo.

