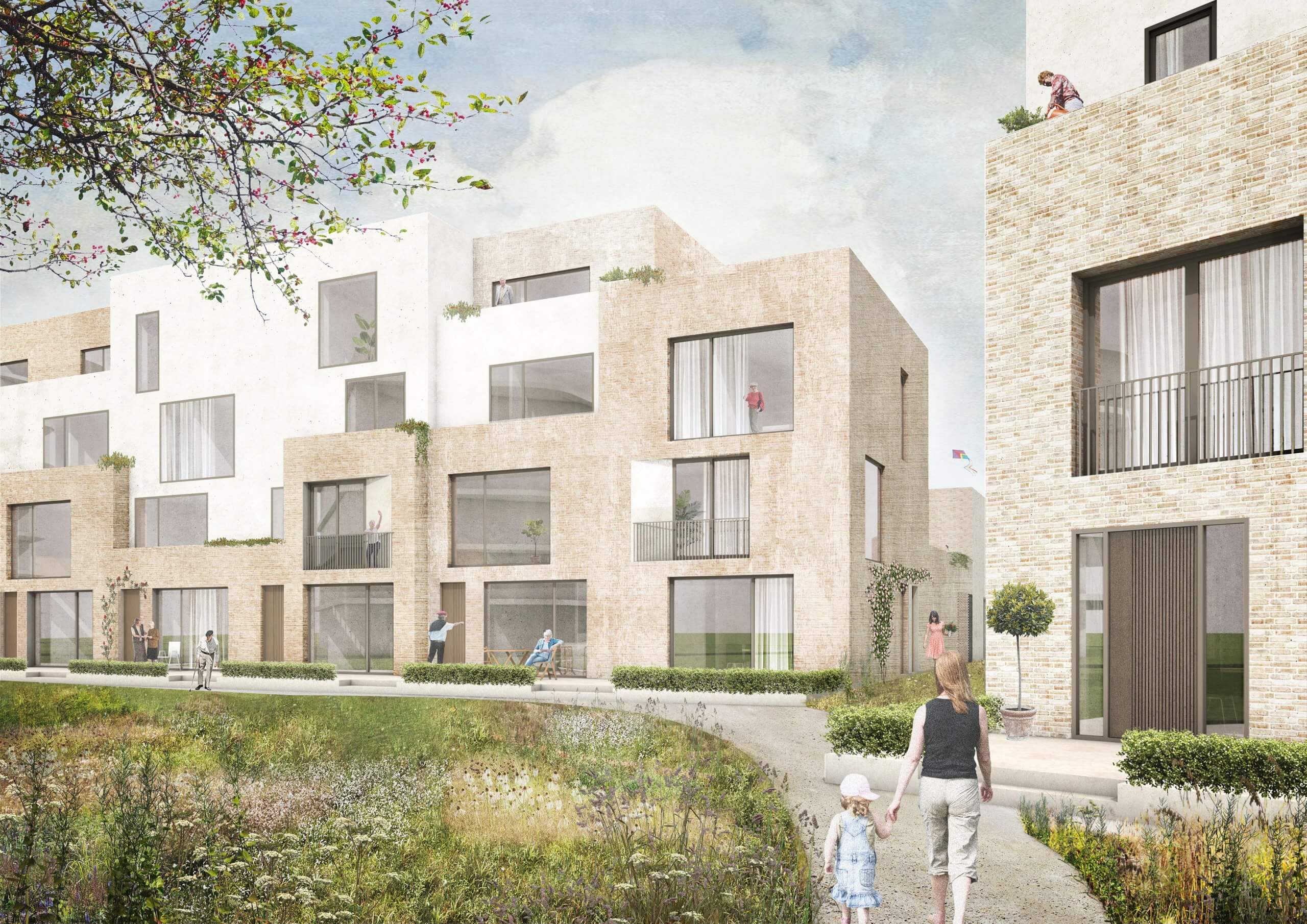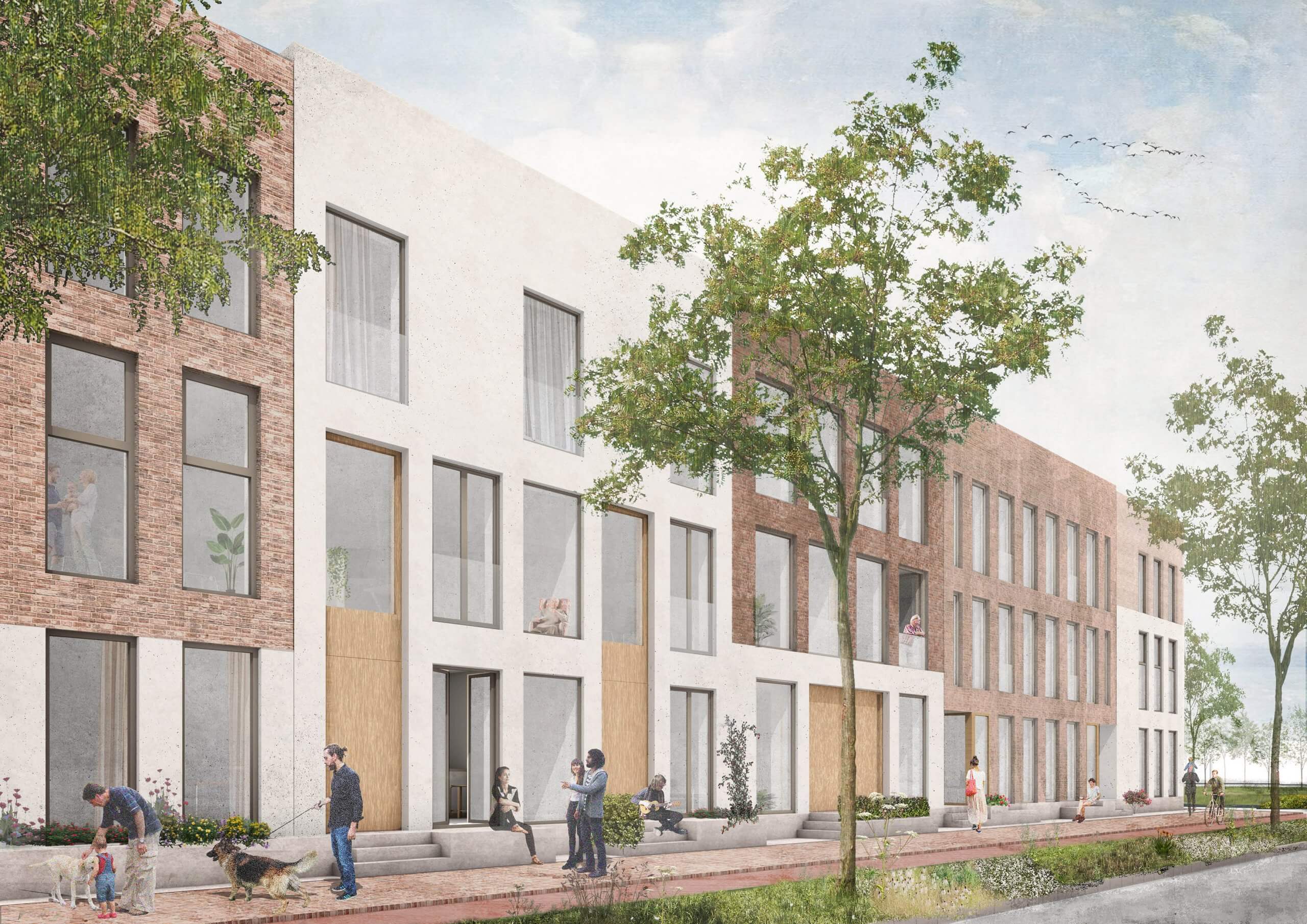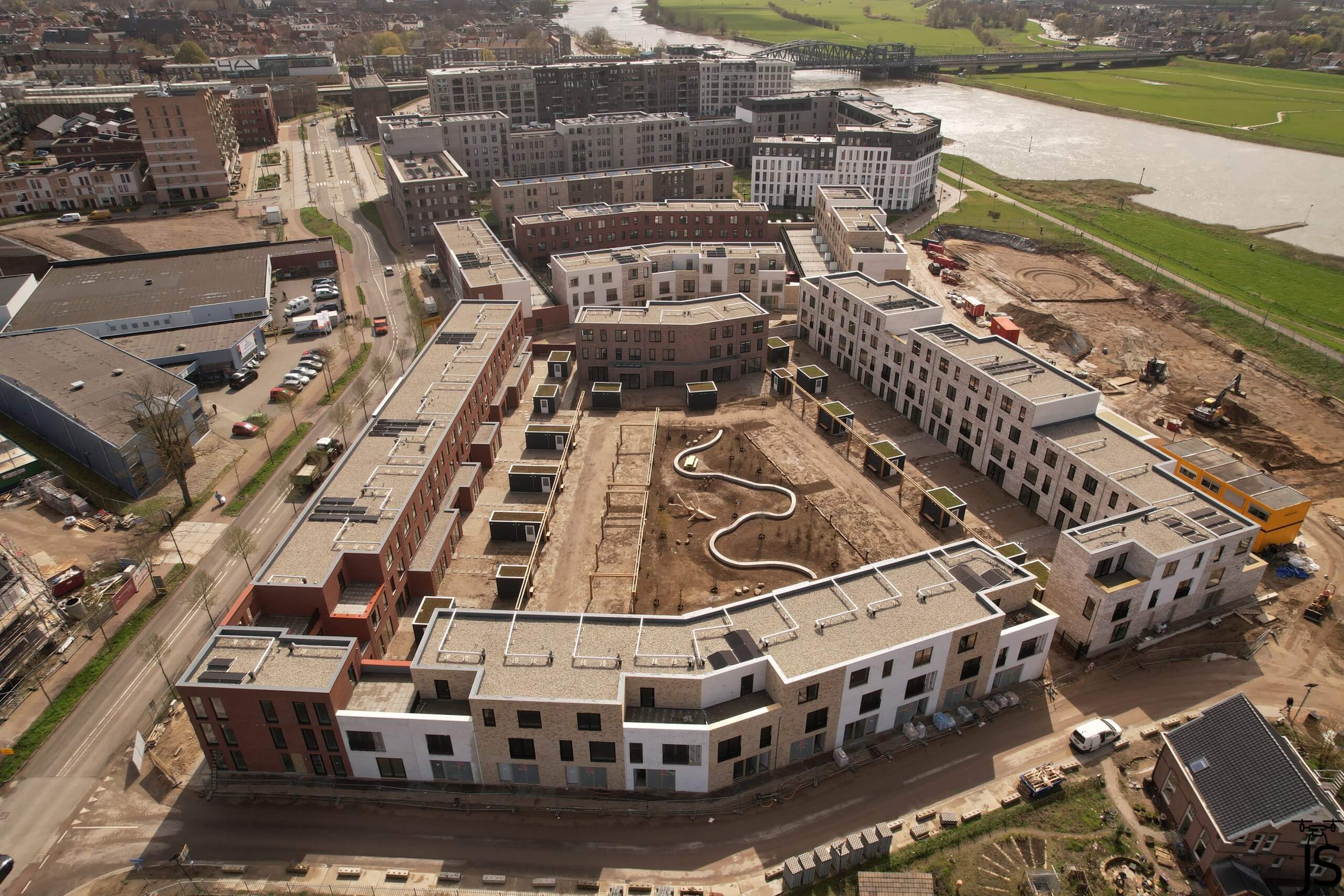puur21, Zutphen
PUUR21 is located in the urban district of Noorderhaven, close to the centre of Zutphen and beside the floodplains of the River IJssel.
It makes it a unique location, offering the advantages of living in the city and of living close to nature. The plan consists of two perimeter blocks containing a total of 77 family homes.
The various identities and qualities of the place are recognizable in the design and legible in the architectural elaboration of the dwellings
Both blocks connect directly to the public space at the front and rear of the dwellings. They thus form a contemporary reinterpretation of the historical courtyards in the centre of Zutphen, creating scope for nature, shared space and a sense of security.
The various identities and qualities of the area are incorporated into the design and legible in the architectural elaboration of the dwellings. As a result, the project is anchored to its site and, at the same time, enhances its character. To achieve this, the design harmonizes with the various sides of the site: the side facing the River Ijssel, the side facing the city, and the informal area between them. This results in three dwelling types, each with a character of its own.
Through the use of light-coloured brickwork in combination with cement facades, the dwellings overlooking the IJssel align in a contemporary manner with the historical waterfront. The three-dimensional quality of the facade and the generous areas of fenestration generate an informal and sculptural appearance with staggered outdoor spaces overlooking the river.
The city dwellings along Coenensparkweg blend with the identity of the 19th-century centre of Zutphen, where the distinct appearance of clusters of individual buildings enhances the urban quality. A similar effect is achieved here with a range of facade rhythms, plinths and materials that emphasize the individual expression on this side. In combination with the distinctive Zutphen doorsteps, the red brickwork with dark undertones lends the city street a more formal character. Connecting routes extend from the IJssel side to the city side, where the three-floor development is smaller in scale, with a more intimate feel. The composition of the facade planes features stronger contrasts, while the window frames form a repeating element.
The colour composition and materials of the blocks were inspired by the yellow and red shades of the ‘IJsselsteen’, a small brick that used to be manufactured along the River Hollandse IJsel
The colour composition and materials of the blocks were inspired by the yellow and red shades of the ‘IJsselsteen’, a small brick that used to be manufactured along the River Hollandse IJsel. The colour of the blocks changes from a light yellow on the IJssel side to a more dark-red on the Coenensparkweg side. The effect is a colour scheme that extends from light to dark, allowing the architecture to be read as a single entity.
Four landscape structures can be identified in the plan, each with an identity of its own. The formal city street, the IJsselpark, the green wedge, and the shared courtyard garden in the northern block. With a nod to the meandering course of the River IJssel, the layout of this enclosed garden creates a sense of individual privacy and a place where local residents can meet one another informally. Moreover, this garden also functions as a bioswale that can retain rainwater. Various measures have been taken to improve biodiversity in the area. They include the positioning of various nesting boxes and insect boxes and the use of particular plant species. Besides nature inclusivity, the plan promotes energy sustainability. The homes have no gas connection and each has its own water pump in the ground.
- Site
- Zutphen, The Netherlands
- Client
- Heijmans Vastgoed
- Design
- 2019 >
- Size
- 13.600 m2
- Program
- Housing
- Assignment
- Commission
- Team
- Jeroen Schipper, Dirk Jansen, Tess Landsman, Max Hissink, Angeliki Chantzopoulou, Rutger Schoenmaker, Matilde Miuzzi, Katalin Molnar, Casper van Leeuwen
- Urban Planner
- KCAP Architects & Planners
- Advisors
- Peree Bouwadvies, Nieman Raadgevende Ingenieurs, Basalt Bouwadvies
- Contractor
- Heijmans
- Visuals
- Orange Architects
- Drawing office
- Inbo
- Landscape architect
- MAAK Space


