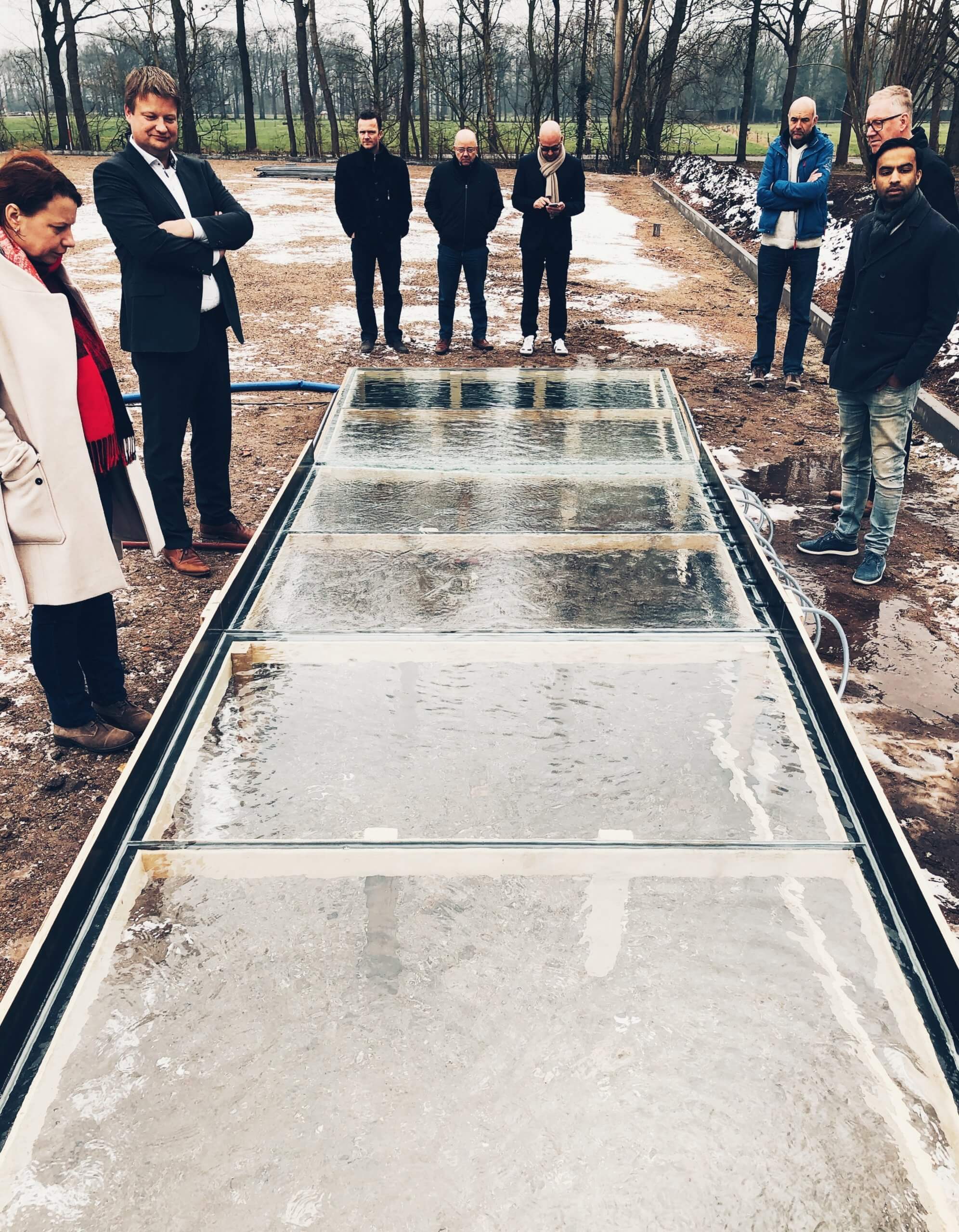create
The creative process requires a continuous effort to strengthen the concept, improve the design, reflect and find solutions. It also entails materialization and the tactile aspect of the architectural design process, that of making, feeling and testing the design physically with the different human senses. At Orange Architects, creation starts with the initial idea, the capturing of the concept. And through the different phases, the design unfolds and evolves until the execution, construction and supervision of a project. During those stages, physical architectural models, material samples and very often custom-made full-scale mock-ups constitute an essential part of our workflow.
DESIGN
Concept models, site models showing the surroundings of the plot, various study models or sometimes other three-dimensional objects are used during the design process to explain a concept, communicate ideas or take design choices and decisions.
PRESENT
Large-scale models showing the façade materialization, section models revealing the spatial quality, detailed façade fragments, context models with the integrated landscape design: they are also part of our work and are often created for exhibitions or project presentations.
MAKE
In order to decide on the building materials for a project, the use of samples, brick boards, colour palettes, frame profiles and often custom-made mock-ups help us to find the most successful and efficient material choices during not only the creative but also the building process.
During the conceptual and creative process, physical models are useful tools to get a better understanding of the scale of a project, conceive the context, study different spatial aspects, visualize ideas, discuss various topics or convince a client about a specific design decision.
Inspiration can derive from anything around us
Inspiration can derive from anything around us, discussing over a topic, walking in the city, interacting with others or even playing a game. The concept models can be abstract or experimental, sometimes looking like an artwork themselves. During this stage, we keep our minds open, get creative with physical objects and use the models as a means to reflect. It is always very interesting to see the evolvement of the design through the different models made during the design phases.
Models help us understand how everything comes together and explain complex solutions
For every project a site model is used as a tool to study the morphology of the building and its relation to the context around it and the surrounding buildings and infrastructure. A series of simple massing models is usually created in the research to find the best shape of a building or the best volume composition for a building complex or a neighbourhood. Models of the structure of a building help us understand how everything comes together, explain complex solutions and look for higher efficiency in the construction system.
Depending on the project and the concept behind it, we work on presentation models that most times are large-scale models revealing the design details. We use mixed techniques together with laser-cutting and 3D-printed models that we print at our office. We choose representative materials to show the façade articulation and detailing.
We aim to tell the story behind the design, reveal the atmosphere and the feeling of the place
By making final models, we aim to tell the story behind the design, reveal the atmosphere and the feeling of the place we want to create with our design proposal. Section models help us show the hidden treasure behind a façade, the quality of the space and the distribution of the program, explaining how the building works in a more comprehensible way than a two-dimensional drawing.
Explaining how the building works in a more comprehensible way than a two-dimensional drawing
Selecting the right materials is a significant part of our work. As our identity indicates, we are creative, ‘hands-on’ and proactive. These characteristics follow the whole design procedure and continue until the construction of a building. We like challenges. From an abstract concept model to a competition presentation. From the solution to a detail on sketching paper to the mock-up on the construction site.
Selecting the right materials is a significant part of our work
We are convinced of the importance of good collaboration with open-minded suppliers of sustainable products. It is necessary to have an eye for detail and to share the same passion for design and architectural quality.
We like to experiment, interact with materials, test, reflect and explore the different possibilities. Most times the result is the birth of new innovative ideas. We stay up to date and throughout all the design phases, we constantly learn, evolve and keep on searching for sustainable opportunities and smart alternatives regarding materials and tectonics. This is our CRAFT side.
We like to experiment, interact with materials, test and explore
Colophon
external collaborations
Atelier La Juntana, Fragmentum Furniture, Made by Mistake, MakerPoint, Rots maatwerk, WVH
projects overview
the cube, beirut
the hudsons, rotterdam
the line, amsterdam
s-west, eindhoven
kaap noir, rotterdam
de zwaan, zwolle
the bow, amsterdam
jonas, amsterdam
de schipper, rotterdam
zoho, rotterdam
floating gardens, amsterdam
